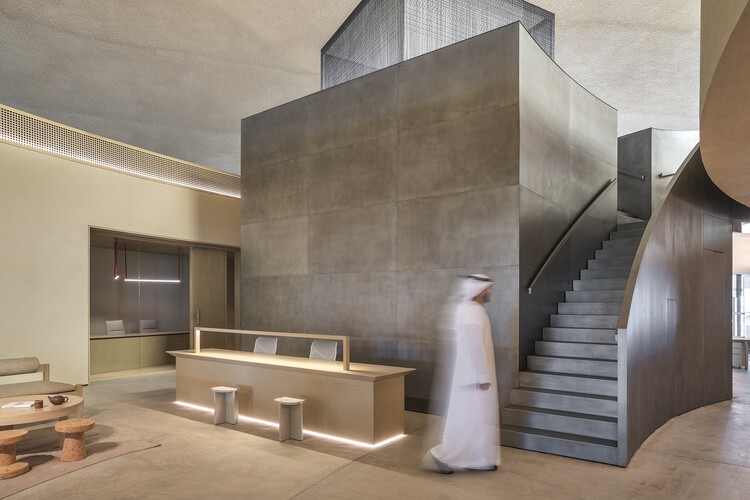
-
Architects: Agata Kurzela Studio
- Area: 2500 m²
- Year: 2023
-
Photographs:Sebastian Böttcher

Text description provided by the architects. This space is under a dramatic, undulating roof, on the last level of a heritage building. It had been designed for a government body overseeing major public projects that also hosts workshops and exhibitions. A key challenge was the fluctuating office occupancy because of varying numbers of external consultants. Rediscovering the building's architectural qualities, its genius loci, was at the core of this concept. We focused on the clarity of the previously underutilized space, and reestablished its logic through the addition of volumes that pay homage to the architectural proportions in an act of creative archeology.









































